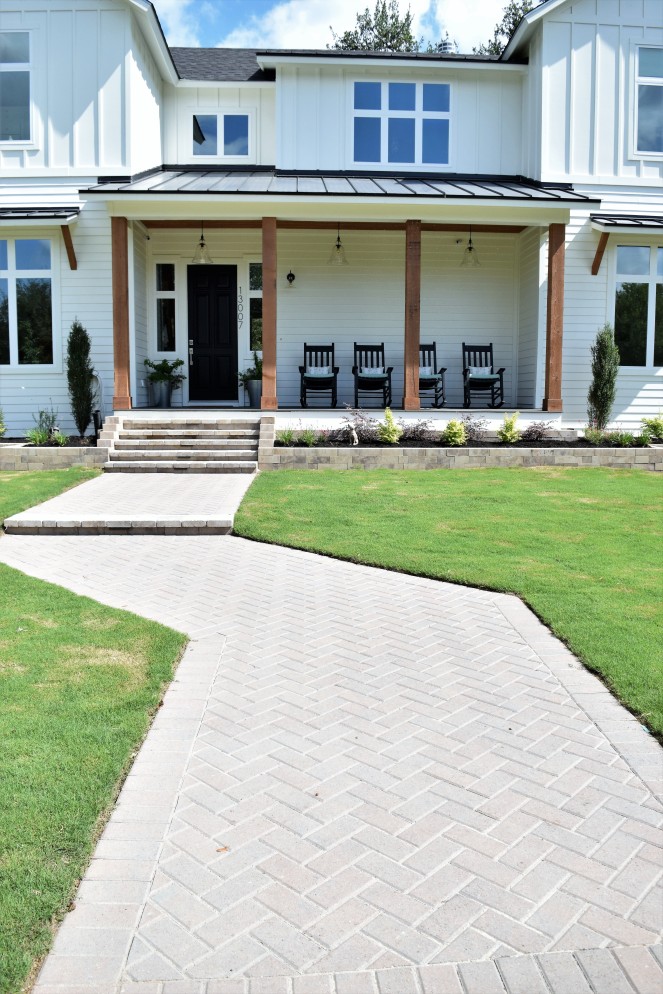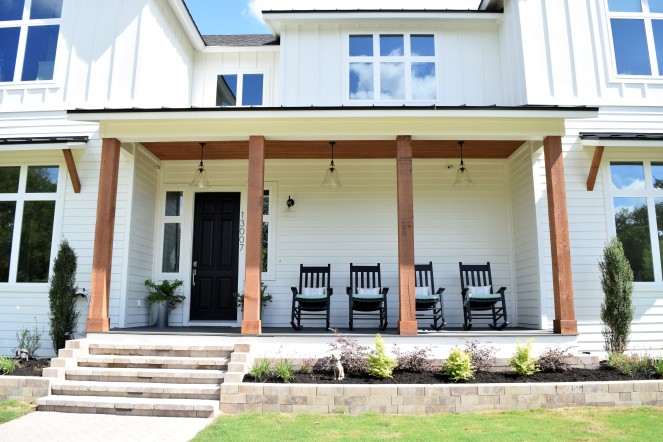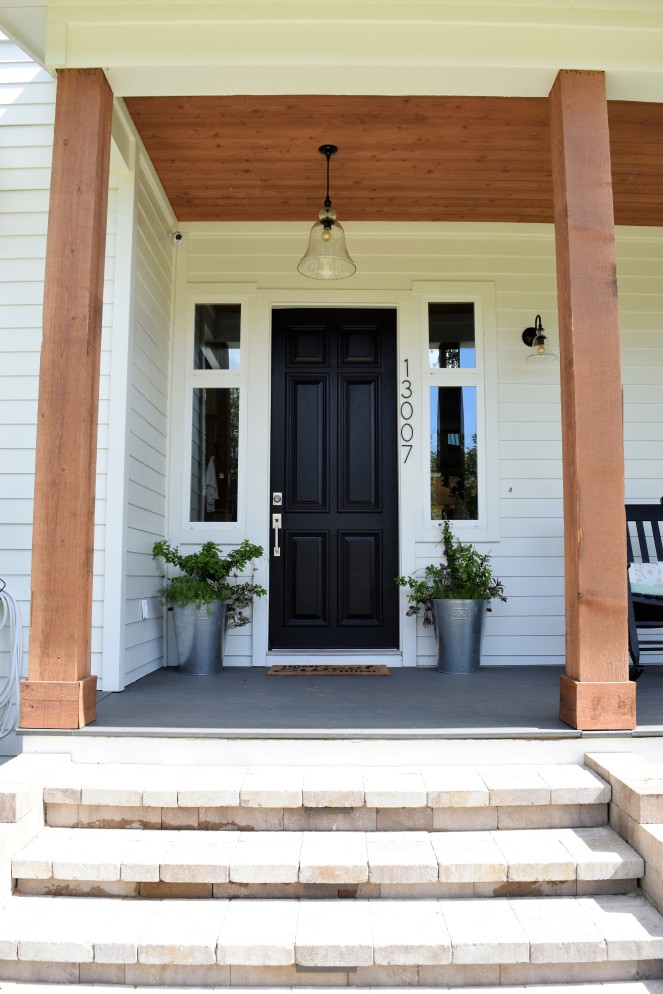For me, one of the hardest things about building a custom home is that the possibilities are ennnnnnndless. Within reason, we could have gone in any direction with the floor plan and exterior elevation of our home. Due to a few unique characteristics of our lot (flood plain and major sloping), we did have to work within a few unusual boundaries, so we were not able to floorplan shop at model homes like some have the luxury of doing. We specifically needed a basement with a garage to serve as our first floor so that we could build our livable house above the flood plain. FYI, in order to get a building permit from Travis County, you must build all livable square footage out of the 100 year flood plain. Since our house had to be built up so high to get us out of the flood plain, we decided to take advantage of the space underneath and build a basement that included our garage. Trent knew pretty early in his search for the perfect plans, that we were probably going to have to design this house from scratch. We knew that we wanted a house around 2,500 square feet with a big kitchen and entertaining space, main floor play room and 4 bedrooms. Trent worked here and there for weeks creating a floor plan, but needed help fixing a few problems, and giving the floor plan a face (or exterior elevation). With Trent being the DIYer that he is, he of course did not have any money in the budget for an architect… Everyone thought he was CrAzY (including myself) to plan to build a house from scratch without an architect, considering he is NOT AN ARCHITECT! Luckily, he came to his senses (a little) and ended up working out a deal with an awesome architect in Westlake. This firm typically charges around $22K for the scope of work that a custom home requires, but Trent worked his magic and talked one of the architects into a 3 hour crash course for $500.00! Since Trent is in the construction business and spoke the lingo, he knew they could get a lot done in a short amount of time. We showed up to his office a few weeks later with a very rough draft of our floor plan, a couple of pictures of what we thought we wanted our house to look like, and left 3 hours later with a pretty definite floor plan (500 sq. ft. bigger than we wanted, ahem) and drawings of what our house would look like! I originally imagined our house to have a Cottage/Cape Cod look, but we were absolutely smitten with the modern farmhouse that the architect drew for us! In fact, we were soooo smitten that we decided to frame the drawings and hang them in our study!

It was a pretty awesome experience to get to watch this talented man create our house before our eyes with clear paper, a marker and a ruler.
Once we were fully on board with the modern farmhouse style, I started my research for the appropriate finishes. I decided very early on that if it was going to have a true modern farmhouse feel, it needed to be all white. After much paint deliberation, I decided on Simply White by Benjamin Moore. As for the windows, though I would have loved to have black exterior/white interior windows, this feature more than doubled the cost so we opted for all white windows. Black windows are reallllllly cool now, but white windows never go out of style. To make up for the lack of black contrast in the windows, we decided to go with a black roof. Black roofs tend to have a bad reputation since they are known to drive up energy costs. Though this may be true, in the winter when you are trying to keep a home warm, the black roof attracts needed heat! This theory may make more since in a state that has true winters, unlike Texas, but there was nothing that was keeping me from having a beautiful black roof! We opted to use a combination of metal and shingle roofing to help keep costs down. As it turned out, our house is soooo high up that you can hardly even see the shingled area – woot woot!

To help modernize things, we used horizontal low profile Hardie Board siding on the main floor and vertical board and batten on the top floor. We also made sure that our planter beds and walk way had straight lines. Our landscaper had the brick manufacturer customize all of our retaining wall blocks so that they had a modern feel, opposed to the traditional rustic tumbled style that they normally sell.

We jazzed up our all white house by staining our cedar posts and shed roof supports rather than painting them white. We also stained our tongue and groove cedar porch soffit.



From the very beginning, I knew I wanted skinny vertical trees/shrubs planted on both sides of the large windows. I wanted them to be similar to an Italian Cypress tree (I call them fancy trees) as far as being skinny, but did not want the fancy feel that is associated with them. After months of searching we found the perfect plant: the Will Flemming Yaupon Holly. It naturally grows in an upward columnar shape, stays between 1-2 feet wide and has a casual look – bingo! Try to imagine that that one is not awkwardly leaning to the left…



We added more black into the mix with black rocking chairs and a couple of coats of black paint on our front door.

The large galvanized planter buckets were another Ikea find of ours, and fit in nicely with the farmhouse theme.

The porch pendants were originally intended for above our island, but seemed perfect for this space. The fact that they were made as indoor/outdoor lights sealed the deal!

Though it was not originally in our budget, we decided to do it right the first time around and purchase Trex boards for our front porch rather than wood. Trex decking resists termites, won’t rot, warp, or splinter and never needs staining or painting. Deciding on a color before the exterior of the house was in place was tricky, but I am happy with the color we chose!

It has been a long time comin’ to get to where we are now! For nearly the first 2 months that we were living here we had at least 4 contractors working in some part of our yard everyday. We had no grass and our front yard looked like a desert junkyard. If you walked outside when the wind blew, you had to run for cover to keep from getting eaten up by the dust storm. For a clean freak such as myself, everything about our front yard was a NIGHTMARE. I still haven’t forgotten the nightmare, but it is getting a little fuzzier now that my bare toes can sink into that golf course grass!
I will proceed with pt. 2 of our exterior as soon as acorns quit falling like torpedo’s from our massive Oak Tree. Along with it being a safety hazard, the thousands of fallen acorns have turned our backyard into an eye sore (figuratively and literally, if you happen to get hit in the face). I’m crossing my fingers that the power washer can remove all of the acorn ooze that is covering our pool decking…
I hope that all my fellow Texans are able to get out and enjoy this cooler fall like weather! Until next time, folks!
The house looks beautiful! Where did you get your rocking chairs from?
Thanks!
Erica
LikeLike
THANKS, Erika! The chairs are from Lowe’s. I would not reccomend them though. Within a few months paint started chipping off of them. 😩
LikeLike
Hello Heather, the house is beautiful! I’m wondering if the awnings above the exterior windows were purchased as a kit? If so, from where?
LikeLike
Hi! Thank you! The awnings were built when our house was built. The framers did the framing and the roofers added the metal. Thanks for stopping by!
LikeLike
Hi! Could you tell me the brand and color name for the shingles! Love your house!
LikeLike
Never mind! I just found it on your next post!
LikeLike
Sorry for the WAY late response but the shingles are made by Tamko Heritage in Black Walnut. I’m sure I was too late to help you, but maybe can help someone else that stumbles upon this!
LikeLike
What color stain did you use on your posts and porch ceiling
LikeLike
It is Covered Bridge by Sherwin Williams!
LikeLike
Awesome thanks so much. I’ve been trying to pick stain colors but it’s so hard
LikeLike
What kind of cedar did you use for the posts and tongue and groove?
LikeLike
Hi – your home looks beautiful! I have a similar look and my builder is adding gutters now. Did you add gutters and, if so, what color did you go with? I chose black but I am now second guessing and worried that I should have chosen white …
Thanks for your help!
LikeLike
Hi Pat! Please forgive me for the delayed response! We did not end up doing gutters, but when we were considering it, black was the color that I was set on! I don’t think you can go wrong either way 🙂
Thanks for visiting my blog and please let me know if you have any other questions!
LikeLike
Beautiful home! What finishes did you use for your exterior paint? Eggshell? Flat?
LikeLike
We used satin finish. It by no means shines, but is easier to keep clean. VERY important with a white house 😉
LikeLike
Heather,
Your home is beautiful. We have been bouncing back and and forth on the exterior color between White Dove and Simply white. We Really prefer simply white – but worry about the brightness and potential glare in full sun. Have you had any issues from it being too bright?
LikeLike
Beautiful house! We are currently working on our plans on deciding on roof pitches. Do you know what the roof pitch where the gables are on your second floor? Thank you!
LikeLike
Love your house! Do you have your house plan I could see? I”d love to see the layout. We are trying to figure out a good layout on a budget.
Thanks!
-Megan
LikeLike
Thanks for stopping by, Megan! You can see pictures of our layout under my older post “Siding and then some”. Good luck with your project!
LikeLike
What color is the exterior of your house? Your house is so beautiful. 😊
LikeLike
Simply White by Benjamin Moore. Thank you!
LikeLike
I would LOVE to know the style/brand of your windows. Your house is an inspiration pic for the house we are building.
LikeLike
Your home is beautiful. We have been struggling with choosing an exterior white. We are keen on simply white – but worry it may be too bright or glaring in the full sun. Have you had any concerns regarding its brightness in sun?
LikeLike
Hi Eric! Thanks for the kind words! We were very happy with the color of the house. Nice white, but never seemed too bright. Hope this helps!
LikeLike
Can you share what metal roof company you went with and the panel profile you went with?
LikeLike
I’m sorry, I don’t have the details for that anymore. I know that the color was matte black and that it did have some low profile ridges that you can only see in the right lighting to help hide roofing imperfections (most cost effective route to go with metal roofing). Hope this helps!
LikeLike
Lovely home. We are thinking of using SW Covered Bridge for the wood trim on our lodge style home which is going to be a gray semi-transparent stain. Did you also stain the tongue & groove boards on the porch ceiling? Same color?
LikeLike
Yes, all of the stained wood you see is Covered Bridge!
LikeLike