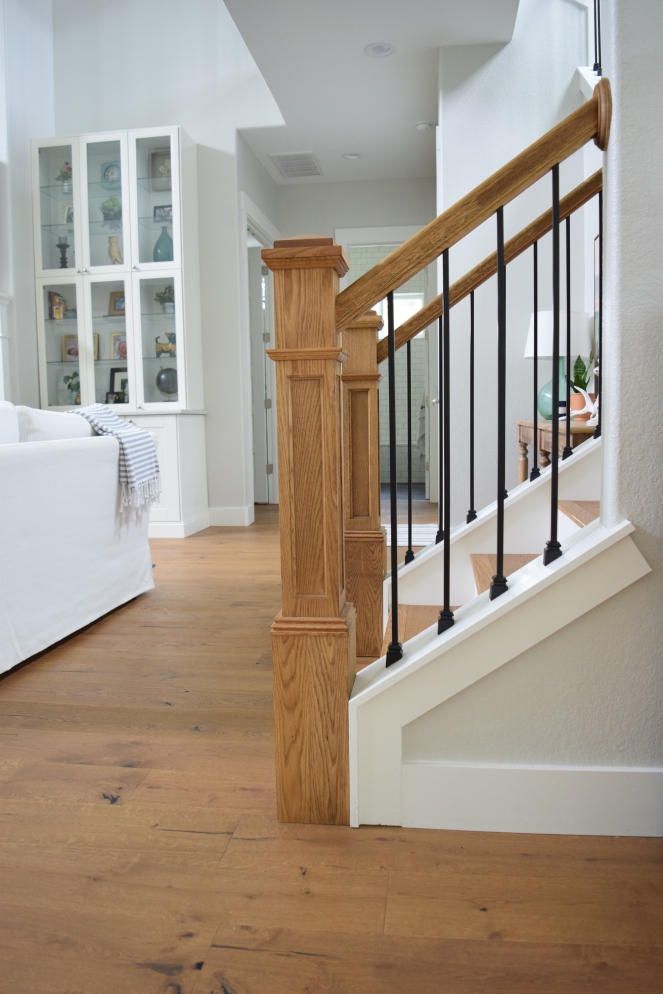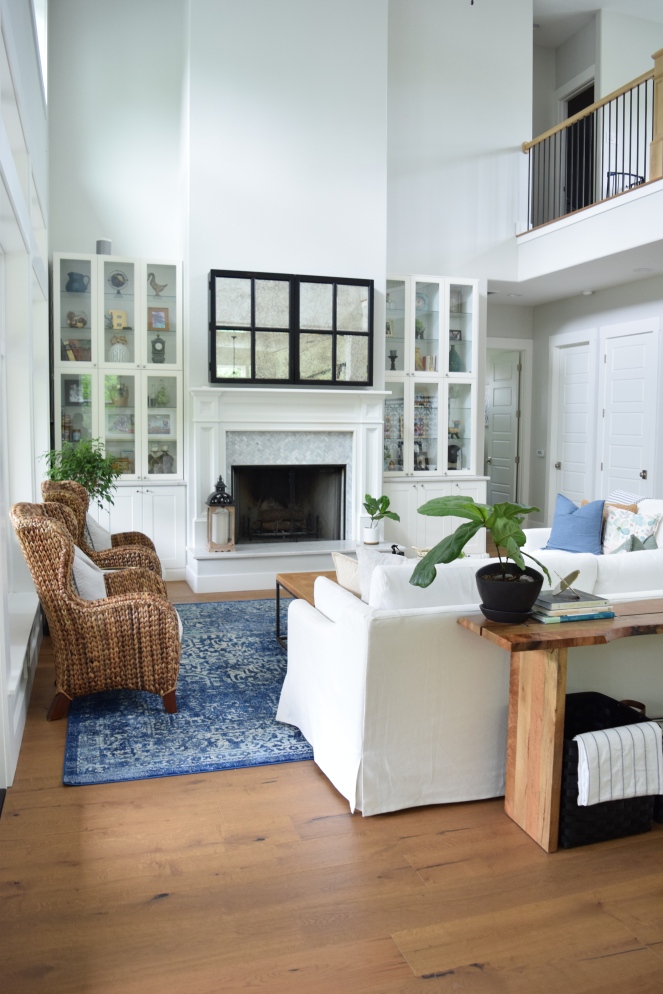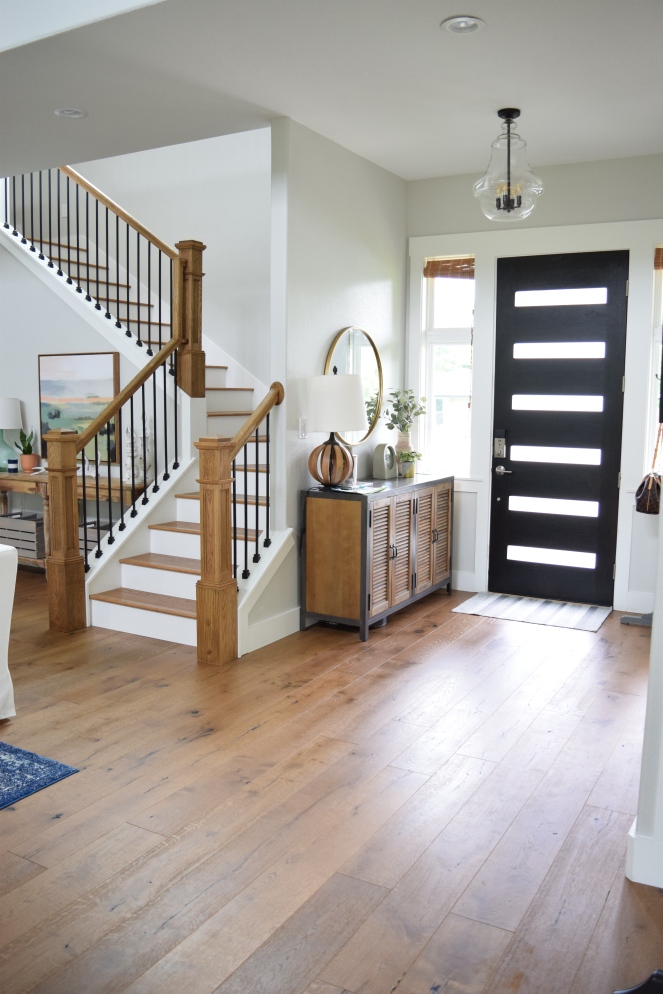Heyyyyy there! I am back with the loooooong overdue living room reveal! I never imagined that it would take me a year and some change to get around to shooting the living room, but that’s how the cookie crumbled. Living rooms in today’s open concept floor plans are so much more than JUST the living room. To get a good shot of my living room also means getting photos of my kitchen, dining room, office and entryway. This doesn’t sound like a big deal unless you have two small children that find great pleasure in sprinkling your floor with toys and tutus from sun up to sun down. I am known to keep a pretty spick and span pad, but picture perfect around the clock, NO WAY. A few months ago while the kids were both at Mother’s Day Out, I was able to straighten up and snap a few pics of our most used space!

Having a light and bright house was very important to us so we tried to put the biggest windows possible, wherever possible! Luckily, our backyard is private and there are no houses across the creek from us, so we didn’t have to shell out on any privacy window treatments for the main level of the house. We looked into motorized roller shades and it was going to cost a FORTUNE. The fact that the back of the house is a story above ground level also provides a more private atmosphere. Since we knew we weren’t going to have a large investment in window treatments, we spent a little more and had all of the windows on the first floor of the house trimmed out with farmhouse style trim boards.

Since Trent is an IKEA kitchen building pro, he designed and built these built-in display cabinets from ikea kitchen cabinets! He also fabricated and installed the quartz countertops from leftovers from our kitchen! We all know he did the hard part, but let me tell you, finding enough height appropriate gizmos and gadgets to fill the cabinets with was no walk in the park…

This fabulous window pane mirror was a Pottery Barn Outlet steal. Not only is it attractive, but it hides our huge TV and makes us look like cool people that don’t watch TV 🙂

There was a slight miscommunication between Trent and I during the ordering of the wooden stair box newels. I originally wanted white box newels and stained wood railings. This message did not get across clearly and Trent ended up ordering stain grade newels rather than paint grade. The issue is that stain grade was like 3 times the cost of paint grade. I’m not a fan of wasting money so we decided to not waste the extra cost and stained those suckers! I didn’t do much manual labor during the construction of this home, but I did stain the stair railing wood! It’s possible that I am not done with the job yet…

Rather than traditional wooden spindles, we opted for black square metal for a more modern look.

Though we had a tile installer do most of the tile work in the house, Trent installed the marble herringbone tile on the fireplace. It’s safe to say that he is NOT a fan of installing herringbone mosaic tile…

We snagged this beastly Four Hands coffee table off of Craigslist for $200.00!

The Pottery Barn seagrass chairs were another second hand steal!

The couches came from IKEA, but are pretty good Pottery Barn knockoffs. They have a deep seat and the covers are all removable and machine washable!

I ordered this Safavieh rug from Overstock. Though I have already swapped it out for a different rug (it was a little more Cobalt than I was wanting), it was a beauty!

I have already bragged on Trent for this, but can you believe he built that amazing library ladder with a stack of raw white oak lumber and a hardware kit?!?! I mean, common!!


Almost every light in this house came from Pottery Barn, but with Home Depot prices. We stalked, and I mean STALKED, the Pottery Barn Outlet for months prior to building looking for deals. We luckily ended up there on a day that the person with the price tag printer lost their mind. After 4 or 5 hours of rummaging through unlabeled boxes, we left pottery barn with $4000.00 worth of lighting that we paid $800.00 for! The entire bed and interior of Trent’s truck COMPLETELY full of lights! Before you go thinking that we are lucky, know that I was frequenting Pottery Barn Outlet nearly once a week (and leaving empty handed) prior to scoring big this day. Finding good deals takes time (and sometimes a little luck)!






The photo below shows my incomplete wood railing stain job. It was SOOOOO not fun doing all that I have done (which is WAY more than half, in my defense) that I just can’t bring myself to finish! The clean freak in me cannot stand the thought off sanding down the wood and having all of the wood particles coat my clean living room again. I WILL finish it someday, just not today 🙂

You have now officially seen all of the main floor of our house, minus the play room. With that being said, that will be my next reveal! Hopefully not 3 months from now 🙂
Happy Friday, everyone!
I would like to know the color of white used in the interior.
LikeLike
I am so sorry for the delay. I have been having login issues with the site. If you are referring to the wall color in the living room of this post, it is actually a light gray. The color is Silver Drop made by Behr. Again, so sorry for taking this long to get back to you!
LikeLike
I love your lounge! I stumbled upon your blog today and I am a big fan already!
LikeLike